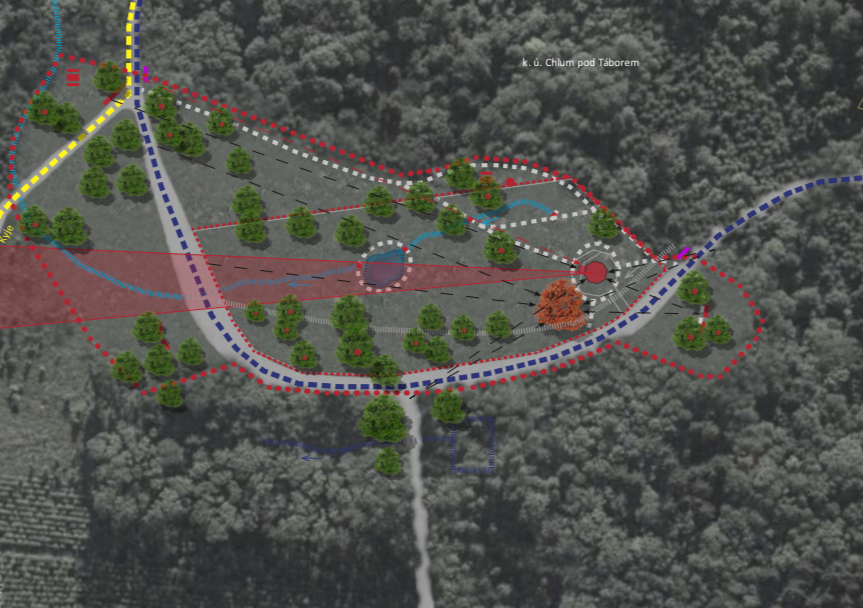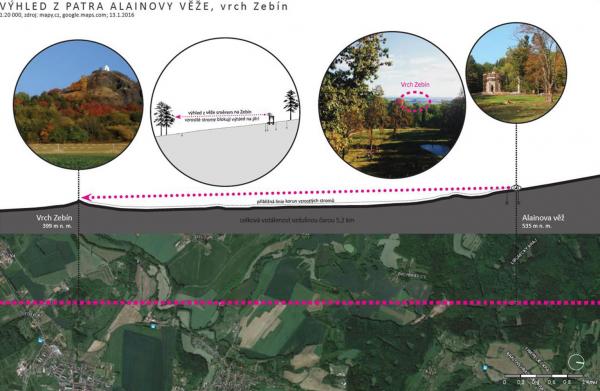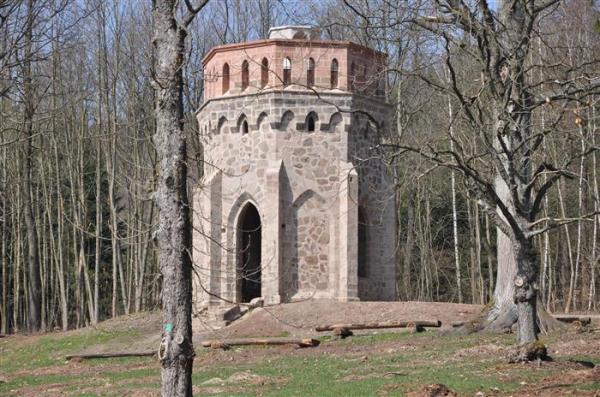Alain's tower in Rohan's game reserve
design around the tower, Lomnice
The design of the Alain Tower project emphasizes an adequate solution to the composite surroundings of the tower as a cultural monument. It is desirable that the tower and its surroundings form a single unit. The design works with the main compositional views and views from the tower to the surrounding landscape and maintains the openness of the meadow area without disturbing elements. It also modifies the water elements and adapts the solved area to the requirements of nature protection and today's needs of visitors.
Adequate composed surroundings of Alain's tower as cultural monuments, Tower + surroundings = whole
- gradual restoration of composed places on the way from the city to Alain's tower as a trip destination
- extension of the current solved area according to historical documents
- compliance - restoration of the ratio of the building and the open meadow
Interpretation of historical traces - the greatest possible historical truthfullness
- preservation of the open space of the meadow without disturbing elements
- modification of the immediate surroundings of the tower - restoration of basalt paving
- depiction of the historical floor plan of the immediate vicinity of the tower
- design of roads in the historical footprint
- Stream and water management design inspired by a historical footprint
- removal of air raids, dangerous and undesirable tree species in the new territory, treatment of left tree species
Restoration and guarantee of preservation of the main compositional views and perspectives
- restoration and especially future securing of the main view from the tower to the south of the Zebín hill
- restoration of the main visual axis - to the axis of the tower (entrance) from the south
- Restoring the view of the tower on arrival from the north
Adaptation of the solved area to today's needs of visitors
- furniture design specifically designed for this situation, but inconspicuous
- placement of furniture outside the main views and outside the main meadow, relocation of the fireplace
- individual benches with main views of the tower
- picnic areas - table and benches, even possible roofing
Adaptation of the solved area to the requirements of nature protection | Location | Lomnice |
| Investor | the town of Lomnice nad Popelkou |
| Area | 7 450 m2 |
| Project phase | concept |
| Year | 2015 |




