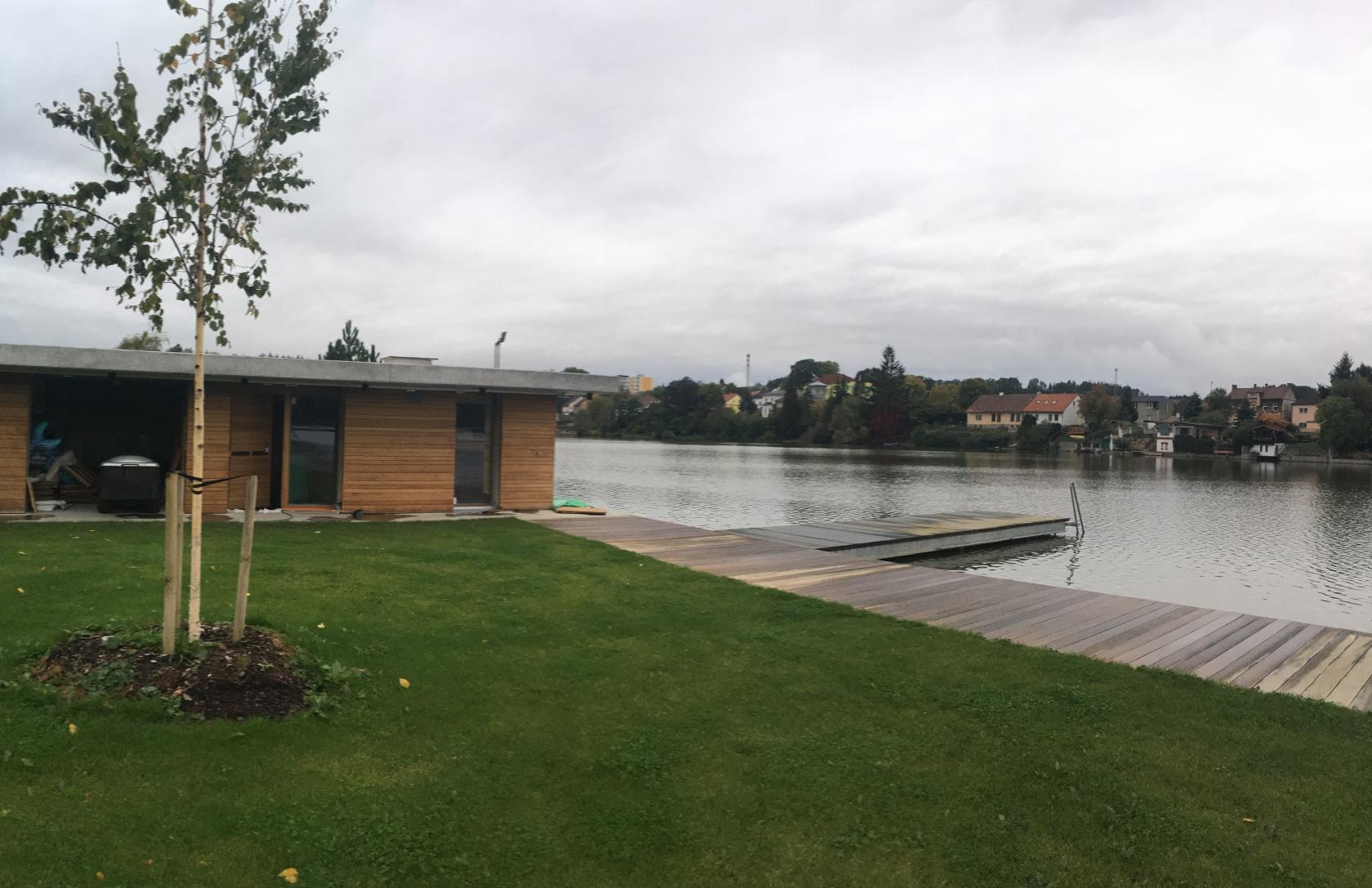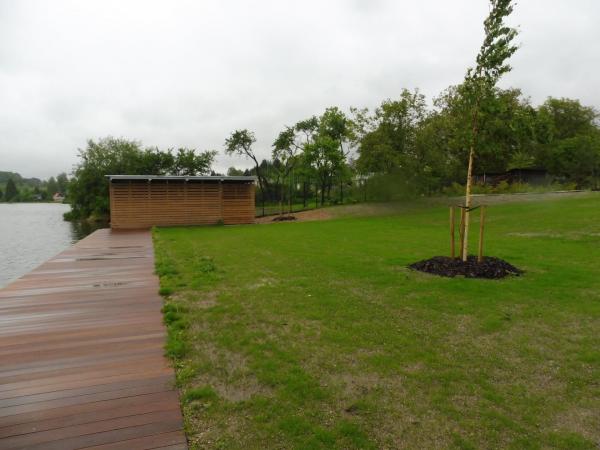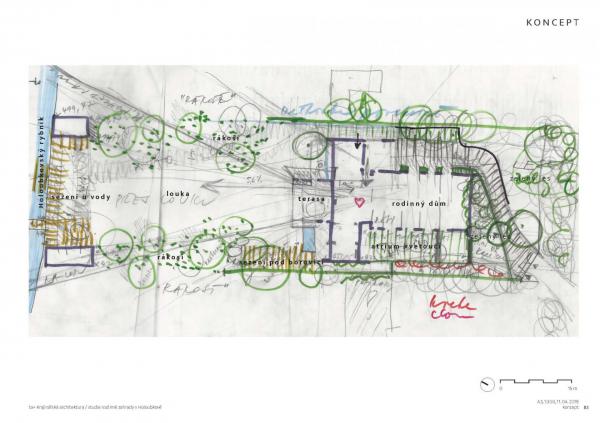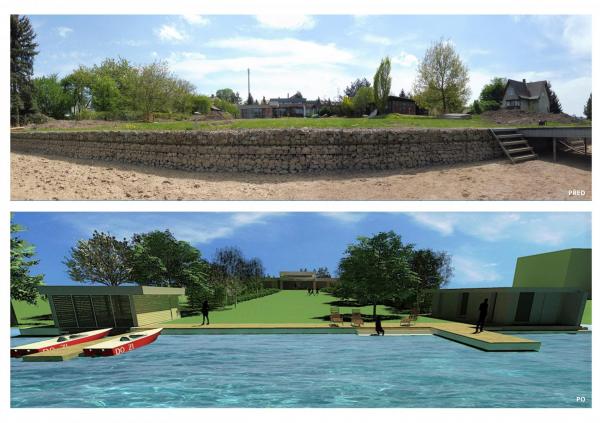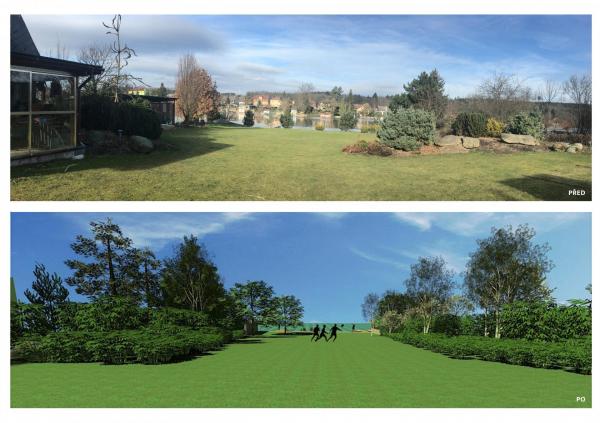and so look at the water
garden proposal
Modern family house on the banks of a pond, surrounded by vegetation and opening towards water - the greatest value of the entire space.
Reinforced concrete and wood surface lines the house and the shore of the pond. Vegetation reflects the character of the individual parts of the garden, which is divided by the house itself. The entrance is lined with “forest” vegetation with pine trees and original adult trees. From the entrance, the paths lead through plantings to the west grassy atrium with fruit trees and flowering beds. On the other side, in the east atrium, there is a main entrance and a parking space shaded by planted bamboos. The narrow passages around the house from both atriums are lined with wooden trellis with climbing plants, at the same spirit as the house facade, and lead to the main terrace in the shade of the canvas, with a whirlpool and outdoor kitchen. The main view through the perfect lawn to the water surface, lined with bamboo, inducing the effect of reeds and flowery meadow with groups of trees. In the meadow, under a large pine tree, there is a fireplace made of large cobbles left from the original garden, as well as mature trees, which today form the skeleton of the garden. The shore of the pond is supervised by a solitary birch, under which a wooden pier connects the sauna on one side with the mooring on the other.
| Location | Holoubkov |
| Area | 3 290 m2 |
| Project phase | study, author supervision, care plan |
| Year | 2018 - 2019 |
| Cooperation | Ing. arch. Michal Rouha, Kejha-Suk gardening services |
| Architecture | atelier Momentura (Ing. arch. Michal Rouha) |
| Photographer | Zuzana Grečnárová |

