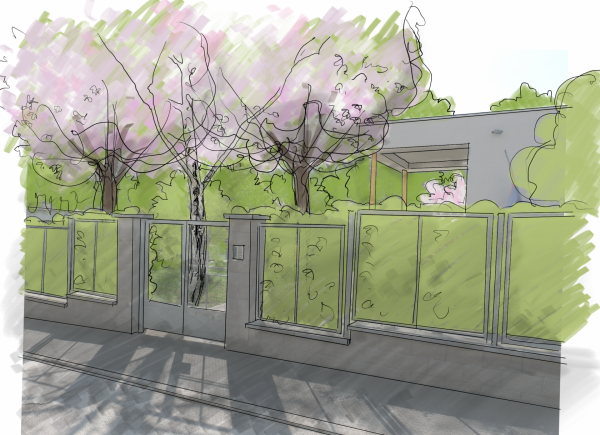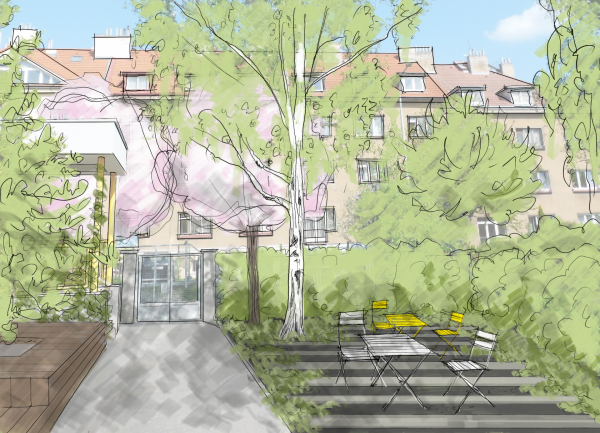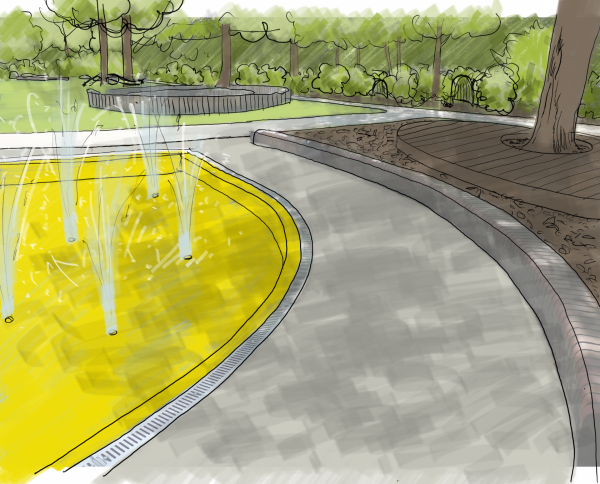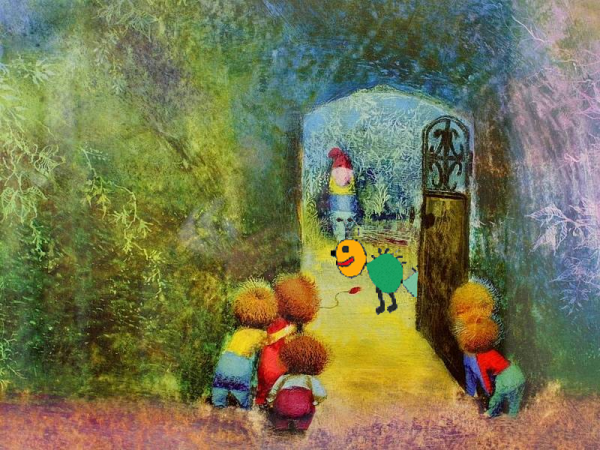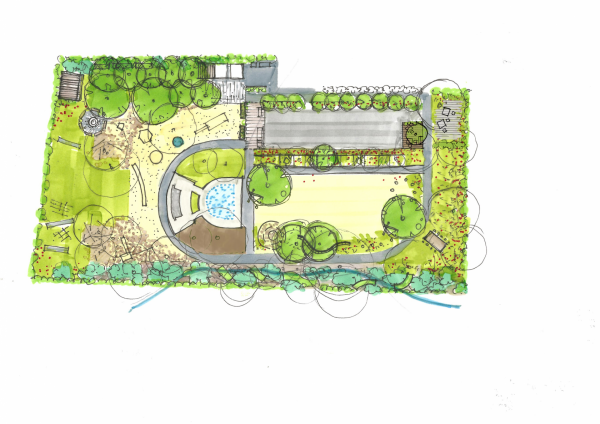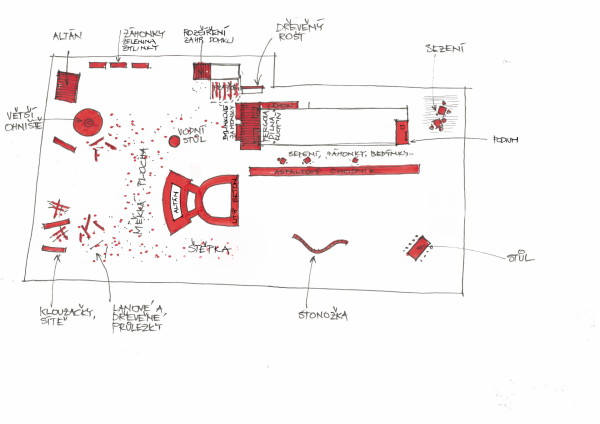garden for 100 children and 1 centipede
design of garden for kindergarten Na Dlouhém lánu
The area consists of a nursery school garden in a quiet part of the residential area, lined with mature greenery by the stream from the south. The kindergarten of 4 classes serves 100 children, the building itself is completely renovated. There are elements and grown greenery of different age and quality. The current layout of functions, areas and zoning meets the needs, the aim is only to unify the garden and add a natural accent. In addition to operational and optical aspects, the zoning is also based on facilitating care. Participation with children and employees in surveys was also used to verify the findings and analyses in order to find the most appropriate solution for the development of children.
The area consists of a nursery school garden in a quiet part of residential area, lined with mature greenery by the stream from the south. The kindergarten of 4 classes serves 100 children, the building itself is completely renovated. There are elements and grown vegetation of different age and quality. The current layout of functions, areas and zoning meets the needs, the aim is only to unify the garden and add a natural accent. In addition to operational and visual aspects, the zoning is also based on facilitating care. Participation with children and employees in surveys was also used to verify the findings and analyses in order to find the most appropriate solution for the development of children.
Partial themes that characterise the individual areas and places in the garden are, first of all, the first impression and the entrance to the garden and the building together with the shaded strip at the northern facade, which will be implemented in the first stage. Furthermore, the workshop and its relationship to the exterior, support the existing fruit garden, unification of the main playing area and complement the slope at the end of the garden with simple game elements for climbing and outdoor class. A wild central grassy area balances the wilderness at the fence to the stream. The furnishings and elements will be unified in material and color.
| Location | Prague 6 |
| Investor | kindergarten Na Dlouhém lánu |
| Area | 5 220 m2 |
| Project phase | concept, implementation documentation for the first stage |
| Year | 2018 |



