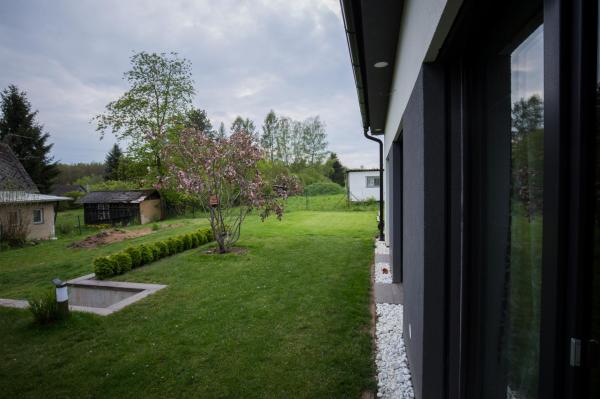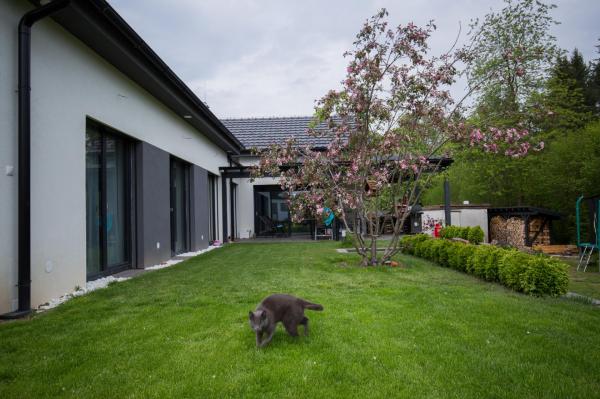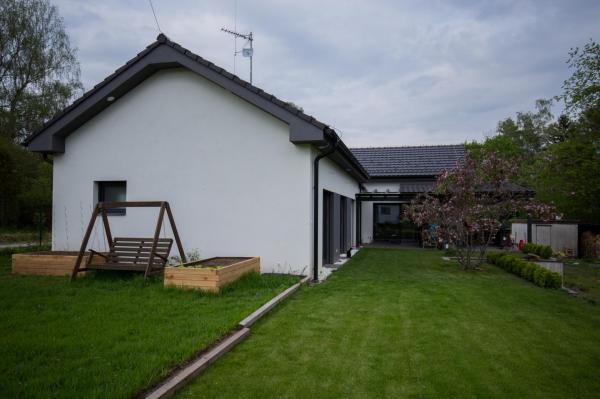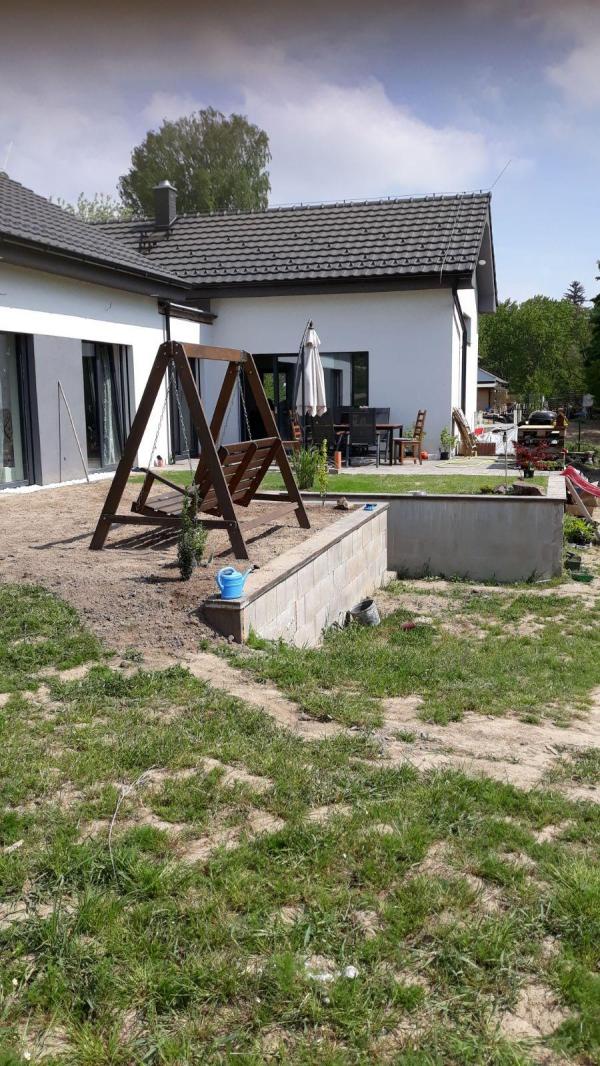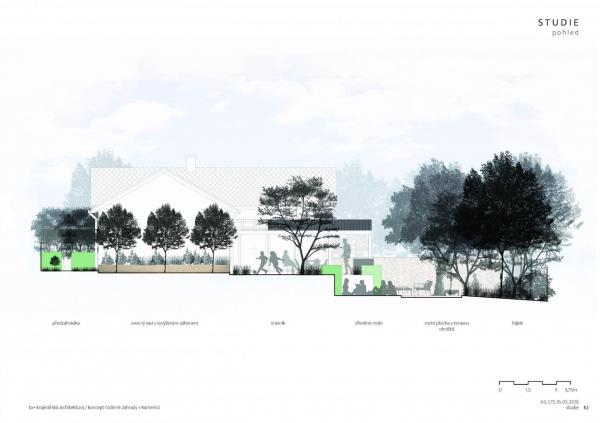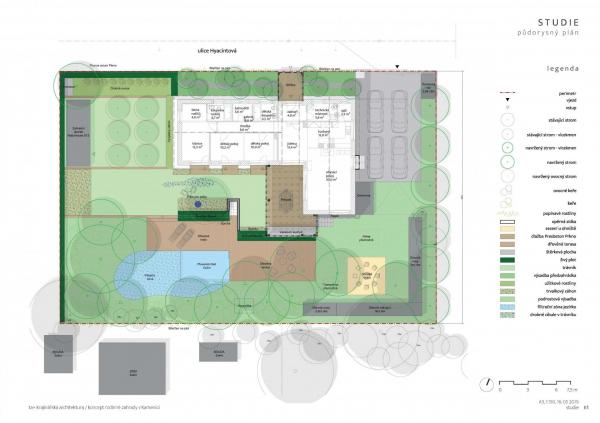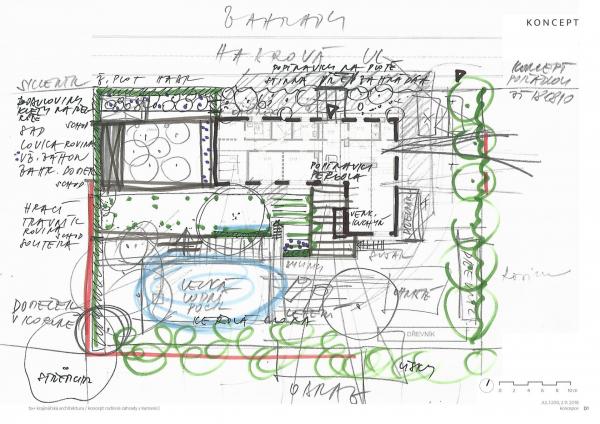hidden
private garden proposal
Garden hidden behind the house, house hidden behind the grove, the grove hidden behind the town
Remnants of fruit trees after the previous allotments, birches and pastures surround the new housing development in the middle of Lada's region. The house of a young family, in anthracite colour, has windows oriented to the garden, which is based on the context and potential of its surroundings, needs of its inhabitants, and a layout of the house. The colours and materials of the house are projected in small buildings and appear in flowers in shades of white, creamy to burgundy. The colour base of the planting is green of domestic trees. The garden is protected from glances by groves of birches, bird cherries, hawthorns and hornbeams. The shaded front garden in shades of green passes to the first terrace into a small orchard, with a garden house and raised flower beds. With a single step, the garden descends onto the main grassy terrace, with a multi-trunk ornamental apple tree changing in seasons. There is a view to mirroring pond and hilly landscape in the distance from a rose and wine pergola by the house as it was a wish of lady of the house who comes from Moravia. Outdoor kitchen is a dream of house lord. The heart of the lowest terrace is a large water surface for swimming and wildlife. The pond passes through terrace towards gravel surfaces with a firepit, woodsheds, space for games and a parking spot.
| Location | Kamenice |
| Area | 1050 m2 |
| Project phase | study |
| Year | 2018 - 2019 |
| Cooperation | Weiss a Wild, s.r.o., Zahrady Green |
| Photographer | Alena Makovcová |


