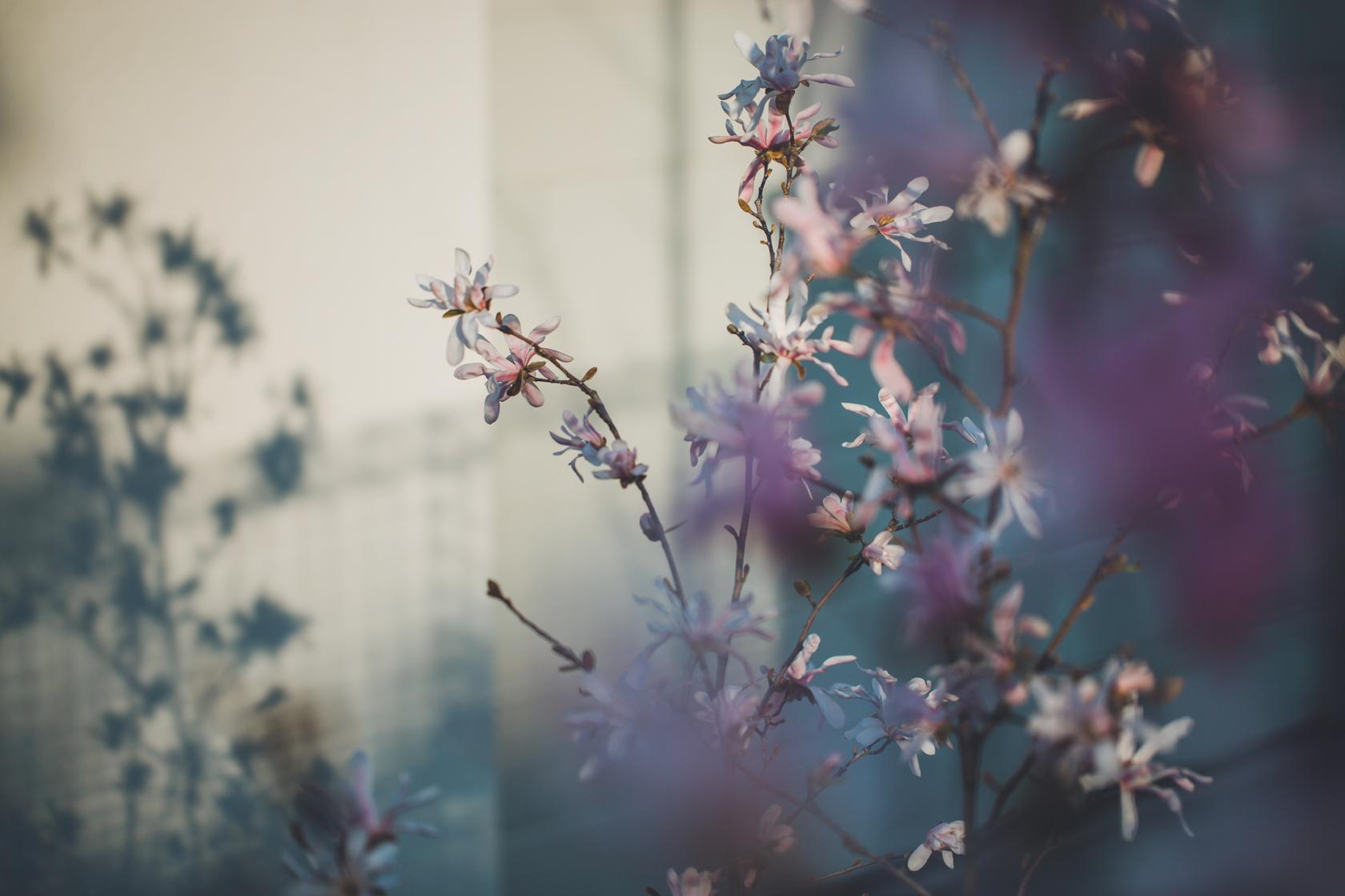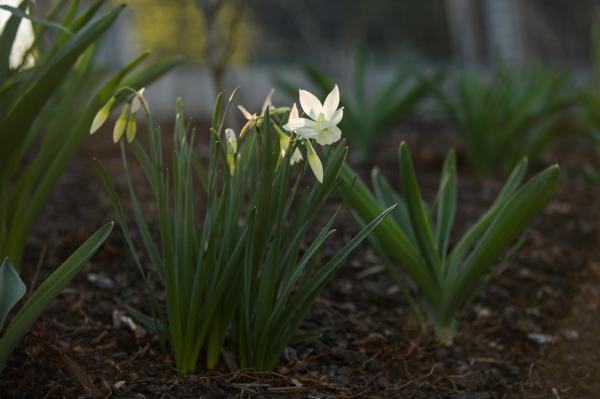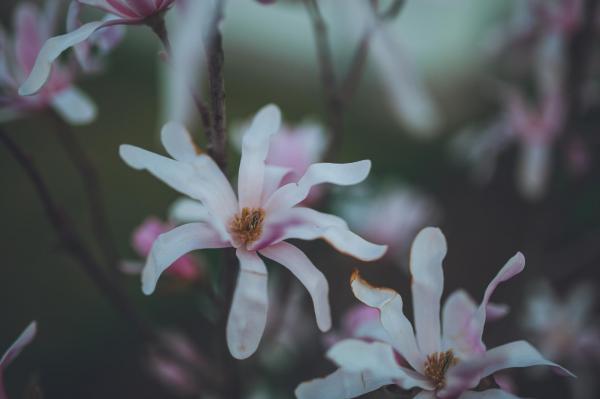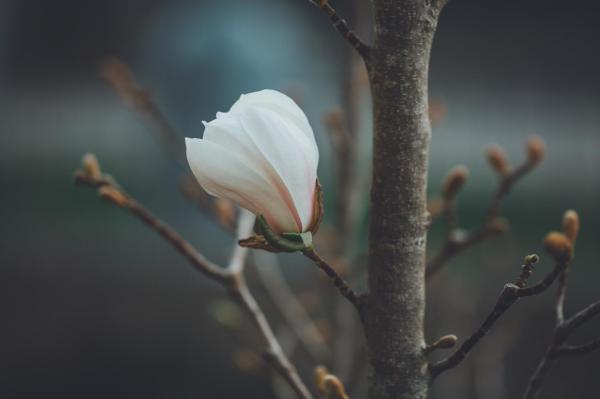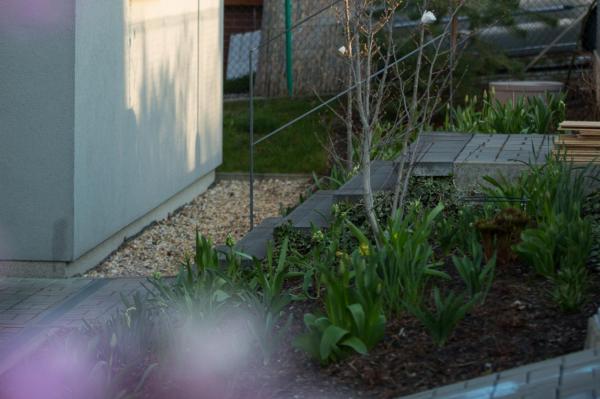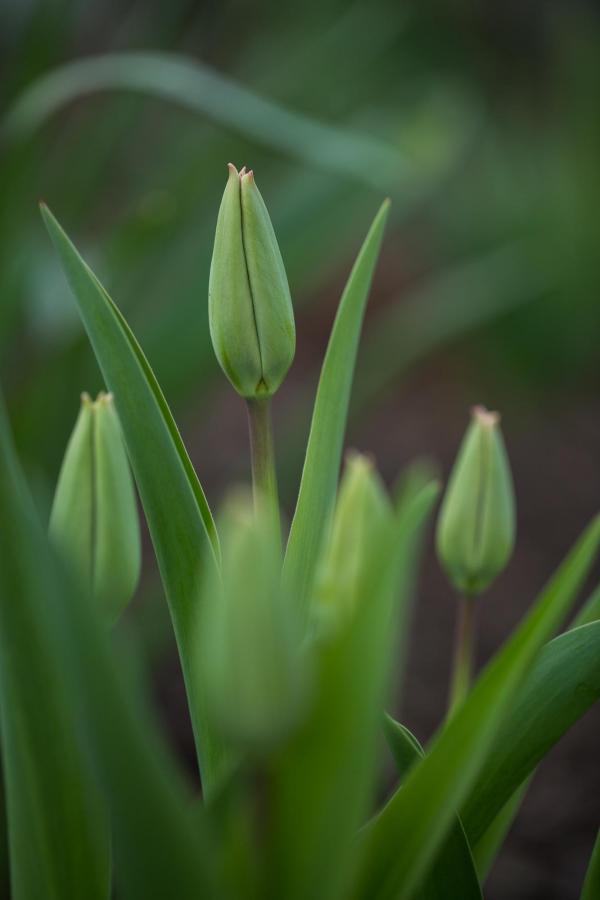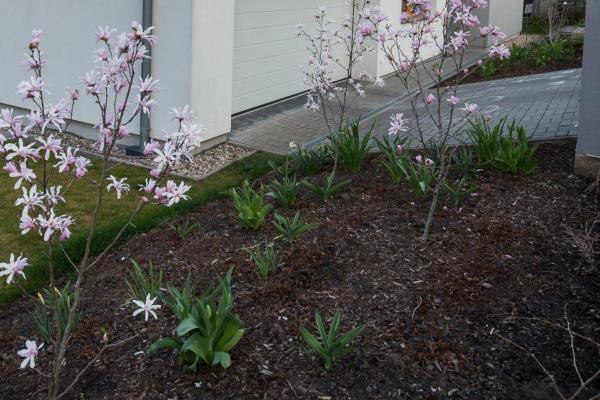in the shade of a pine tree
“Under the tree, even the Gentile's soul will be unbend. (P. O. Hviezdoslav)”
The basis of the solution is the concept of the garden as an extension of the house, where the garden becomes an outdoor apartment with rooms of various purposes and concepts. The existing elements are supplemented by new ones, which complete the interface and content of individual rooms. The goal is to create a diverse counterpart of the house.
Topics to be solved to achieve this goal are in particular the permeability, continuity and interface of individual parts of the garden, shading and sun exposure, views, their termination, intimacy and placement of elements in accordance with life in the garden and in the house. The division of the garden into rooms with different purposes will allow various simultaneous activities even in a small area of the garden. The whole garden is passable and bypassed, vistas to the neighbors are closed by trimmed hedges.
The entrance to the house is accentuated by a pair of trees within the entrance area with a continuous flower bed. The main living area can be walked through a shady flower bed at the north facade, or a utility area with flower beds and fruit trees on the opposite side of the house. The large terrace behind the house in its entire width is then a node between it and the garden, as well as an outdoor dining area and living area with swimming pool. The blending of the living room from the interior into the intimate corner of the garden offers sitting in the shade of a pine tree above the terrain terraces.
| Location | Zdiby |
| Area | 638 m2 |
| Project phase | study, gradual implementation and care incl. author's supervision - entrance part |
| Year | 2016 |
| Photographer | Alena Makovcová |

